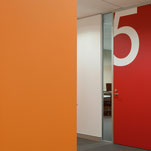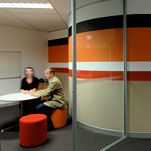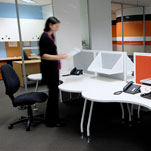TP3
Training / Sydney

In the competitive training market, TP3 wanted to create an experience for their participants that was highly memorable, generated word of mouth and differentiated them from their competitors. An environment that supported agility through flexibility was also critical to the highly dynamic TP3.
Stepping out into a bold lift lobby, participants are led to a welcoming, creative and informal meet and greet area – more reminiscent of a hotel than an office. A large, graphic concept wall with continually changing displays that encourage participants to think differently, leads into a café lounge area designed to encourage participants to engage and interact with each other. Before even entering a training room, participants have met fellow participants, opened minds to new thinking and energized themselves, ready to engage with their topic for learning and each other.
Wayfinding through the space is bold and graphic, allowing participants to find training rooms and support facilities, such as bathrooms, easily. Workspaces for the TP3 team also embraced engagement, interaction and creative thinking. Flexible desking systems, alternative work environments and areas for display encouraged TP3s team to also think differently.
Along with creating this bold new environment for TP3, Glasgow Hart assisted TP3 with analysis of prospective new sites with emphasis on sites that could hold them on one floor and provide the necessary ventilation for all the training rooms. The entire process of site selection and analysis, through design to completion took 11 months and was completed within TP3’s budget.



